Look inside this “magnificent” gothic manor for sale that includes medieval features and sits in more than 17 acres of grounds.
Ty Mawr, in Llanfrynach, is Grade II* listed and was built in the early 1800s, with remnants of 14th and 15th century homes, such as sections of a fortified medieval wall.
The house spans more than 7,000 square feet, being an example of the ‘Strawberry Gothic’ style of architecture.
As well as the main house, the 17.5 acres of grounds include a variety of outbuildings that have been converted into holiday lets.
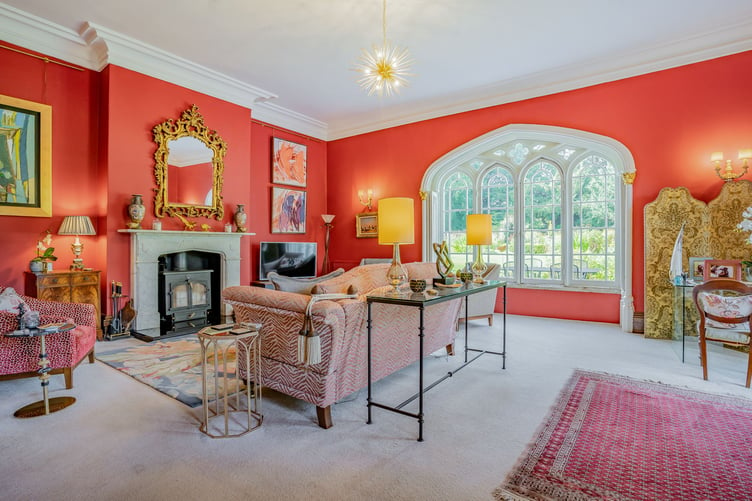
The house is entered via a two-storey central porch and an arched entryway with a carved shield, leading to a main hall with a ribbed vaulted ceiling and bays of plasterwork columns.
To the right of the entrance is a sitting room with deep-set arched windows and a marble fireplace, while opposite is a boot room and a WC.
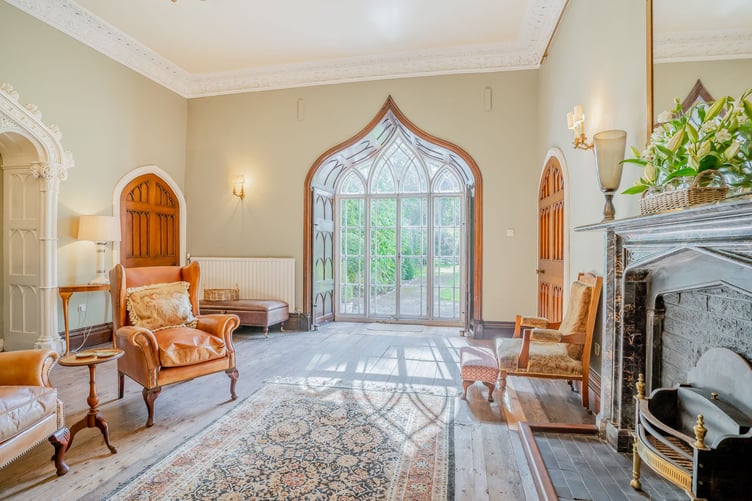
The drawing room includes French doors, decorative skirting and a pair of embellished gothic doors, along with interlaced vine cornicing.
Continuing through the home, the dining room also features gothic touches such as a ceiling rose, and a marble fireplace.

Completing the ground floor is a kitchen with an AGA cooker, fitted cabinets and garden views, as well as a study, a pantry and a utility room.
Upstairs, the landing features gilded arches, stained glass windows, and a balcony overlooking the main hall.
On the first floor, there are six bedrooms, the principal of which has a dressing area, the second and third featuring en-suite bathrooms, and a family bathroom.

There is also an attic in need of renovation, and planning consent has been obtained for an extension to the rear courtyard to create a new kitchen and dining area.
The grounds include ornamental gardens with rotary beds, topiary and manicured lawns, the medieval castellated wall, an arboretum and orchard, fields and a copse.
Also in the grounds is a recently refurbished barn which could be used as a workshop, and four wood stores.

There are five former outbuildings which have been converted into “luxury” holiday accommodation, being a collection of one and two bedrooms cottages with private patios and garden areas.
Ty Mawr is being sold by estate agents Savills for a guide price of £3,250,000.
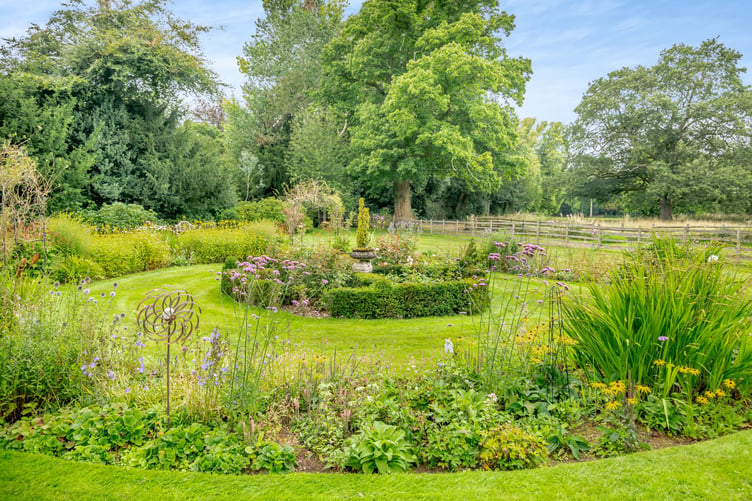
James Thomas, who is marketing the property, commented: “A magnificent example of Regency Strawberry Gothic architecture, Ty Mawr is a home of incredible provenance and grandeur, renovated by the current owners to the highest standard.
“The scale of both the house and its parkland grounds is fantastic, while the interior detailing, which is quite exceptional, is offset by a wonderful palette of jewel-like colours.
“Brought to the market with the benefit of planning permission for a kitchen extension to the east elevation of the main house, and with a successful 5 star holiday home business, this is a rare and exciting opportunity in a part of Wales that has become especially popular in recent years.”
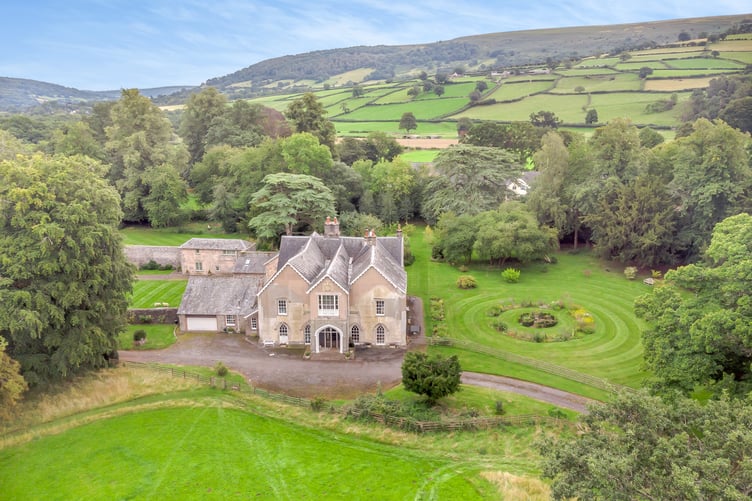
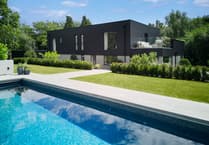

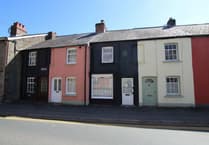

Comments
This article has no comments yet. Be the first to leave a comment.